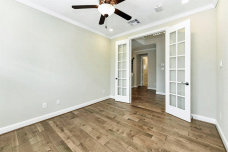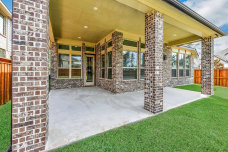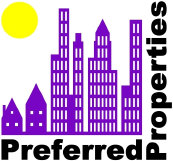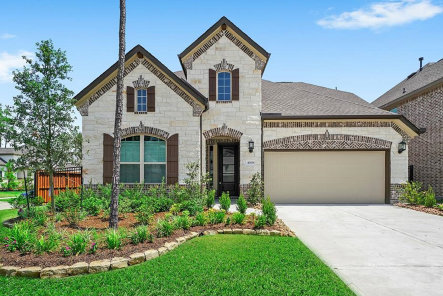
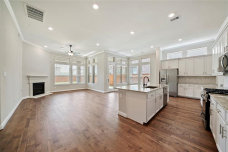
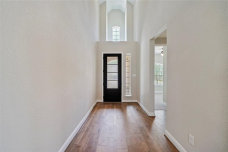
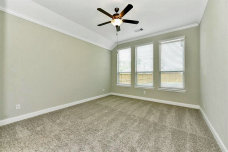
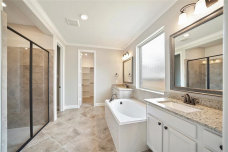
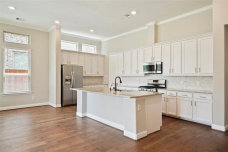
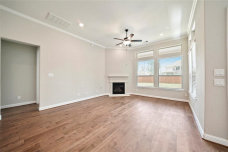
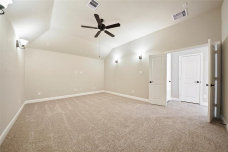
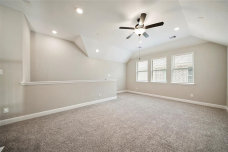
The living area is open and bright with 11-foot ceilings and crown moldings. Premium hardwood floors and a fireplace, that lights with a touch of a remote, adds the perfect touch of warmth. The kitchen features a large island, white cabinets, stainless steel appliances, granite counter tops and a large walk-in pantry. The master bedroom is just off the main living area with high ceilings and crown moldings. The master bath features dual vanities, large walk in shower, center tub and framed mirrors. A study, second bedroom, full bath and utility room (with included washer & dryer) are also located on the first floor, all with 8’ raised panel doors. Upstairs, there’s a game room, another bedroom with full bath and a media room for movie nights! The corner lot provides added privacy and is generously sized with an oversized extended covered patio, great for entertaining. A full yard sprinkler system makes for easy living. This energy efficient home is “Wi-Fi certified” with wi-fi controllable thermostat and a Ring Pro Video doorbell. Located in Woodson's Reserve, a premier Master Planned community with amazing amenities, including; clubhouse, pool, lazy river, fitness center, lakes, trails and tennis courts all in a beautiful wooded setting. Why settle for less, when you can have it all!
